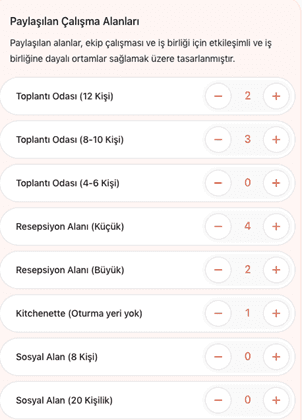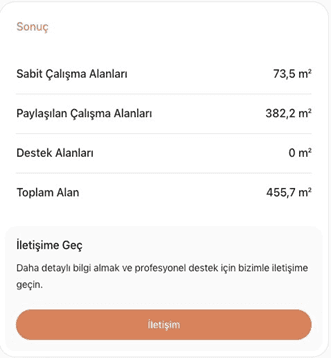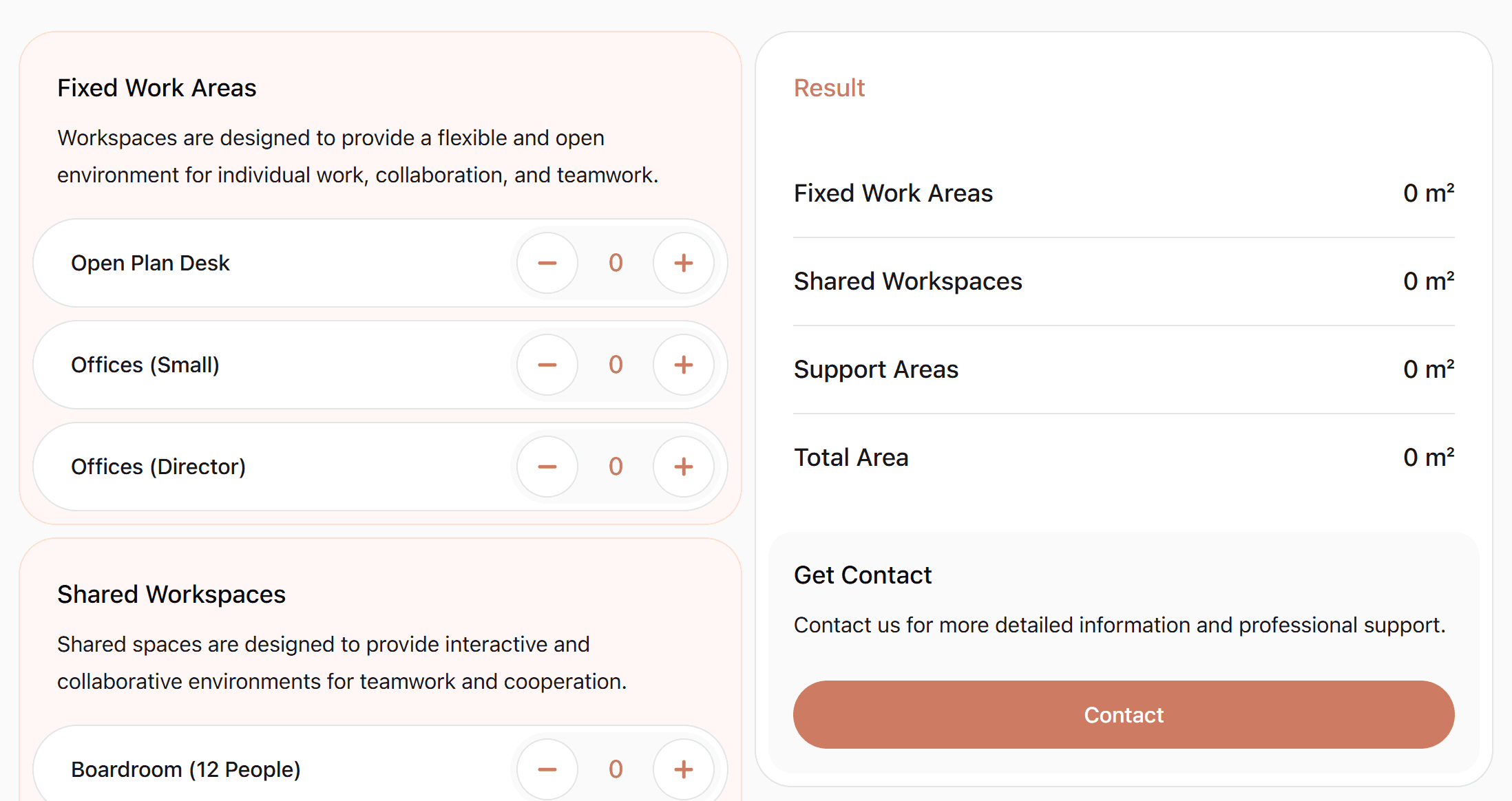Easily determine the most suitable square meterage for your team with the Office Space Calculator.
Easily Determine the Ideal Office Space for Your Team with the Office Space Calculator
Planning a new office can be exciting but it also requires thoughtful consideration. Knowing how much space your team needs is critical not only for rent costs, but also for employee comfort, productivity, and long-term growth strategies. At Build Up, we created the Office Space Calculator to simplify this process and help you make data-driven decisions.
Available for free on our website, this tool allows you to calculate your required square meters based on both team size and the types of spaces you’ll include in your office. Whether you're a startup launching your first HQ or a large company planning a relocation, this calculator helps you plan your office with precision.
What Is the Office Space Calculator?
The Build Up Office Space Calculator is an interactive tool that automatically estimates the total square footage you need, considering all essential office functions. From individual workstations to shared social spaces, support areas, and private offices, it accounts for all the necessary components ensuring that your future growth is also reflected in today’s plans.
How to Use It
With a user-friendly interface, this tool provides an estimate in just a few minutes. Here's how
works, step by step:

1. Define Fixed Workspaces
Enter the number of open desks, private offices, executive rooms, and small/medium/large meeting rooms. The system automatically applies recommended space per type.
2. Add Shared Areas
Social and communal spaces boost collaboration and comfort. Add waiting rooms, reception, lounge areas, co-working zones, and event spaces based on your needs to reflect a vibrant office environment.
3. Include Support Spaces
Don’t forget operational needs server rooms, print stations, storage, cleaning areas, and restrooms all contribute to your space plan. Add them to ensure functional continuity.
4. See Instant Results
After entering all values, the system displays both individual area breakdowns and the total space required. You can adjust values to test different scenarios and arrive at the most efficient layout.

Why Use This Tool?
- Data-Driven Planning: Go beyond gut feelings make decisions based on clear criteria.
- Smart Investment: Avoid paying for unnecessary space or suffering from cramped environments.
- Budget Management: Plan rent and equipment expenses more effectively.
- Clarity for Designers: Provide architects and project teams with solid starting figures.
- Boost Employee Comfort & Productivity: A well-planned layout enhances team performance.
Try It Now
Your office size is more than just a measurement it reflects your brand, your team’s motivation, and your way of working. At Build Up, we help you make informed decisions by offering tailored solutions for your needs.
Use our Office Space Calculator now and discover your ideal square meter requirements in just a few steps for a truly professional start.



